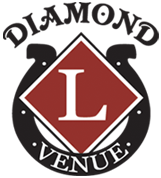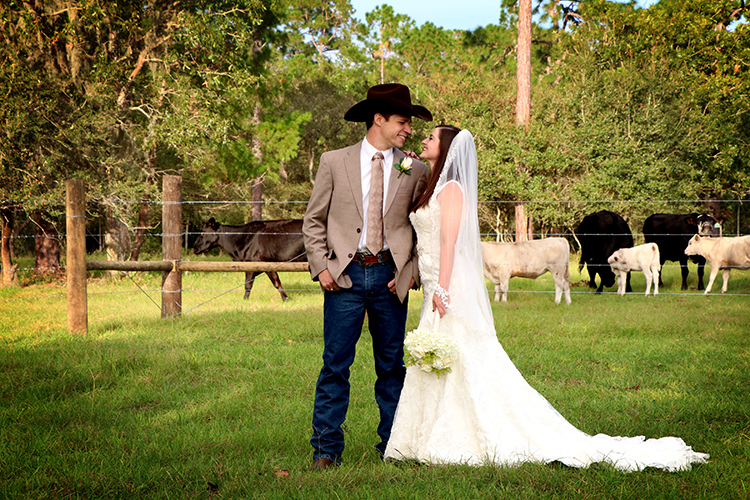

Diamond L Venue's red barn has more than 2,400 air-conditioned square feet inside, with 600 square feet serving as a loft overlooking the barn floor. The Breezeway, a covered open air 1,600 square foot area is available behind 8 foot sliding barn doors overlooking a lush green pasture and tree canopy vista. The Hayloft, is accessible to descend to a grand entry for a ceremony in the Breezeway. The Hayloft would also serve as the perfect place for the Bridal Party to prepare and relax. In the spring of 2018 a Patio will extend from the barn floor through the south French doors as an expansive wooden deck to offer additional cocktail hors d'oeuvres space for your guests! Two bathrooms are available inside the barn that are both wheelchair accessible. Additionally, a big screen television and DVD player is available in the center of the barn anytime during your event. One bathroom provides an optional space for the bride and her attendants to prepare in our bridal suite. In the Chicken Coop, encompassing another area in the barn, we provide nearly 24 feet of counter space available for your serving needs. In addition, an industrial sink, refrigerator, and ice maker will be accessible for your caterer.
Your wedding ceremony can be held in many areas on the property. You can choose the Breezeway off the barn, when complete, the Patio, off the barn floor could serve as an intimate outdoor area. Also available are multiple pasture or wooded locations a short walking distance from the barn. As you can see the choices are endless!
Thank you for your interest in Diamond L Venue!! We look forward to booking your upcoming unforgettable, barn wedding.
To reserve your date, please contact Susie LeFils at 386-747-8814 or DiamondLVenue@gmail.com.